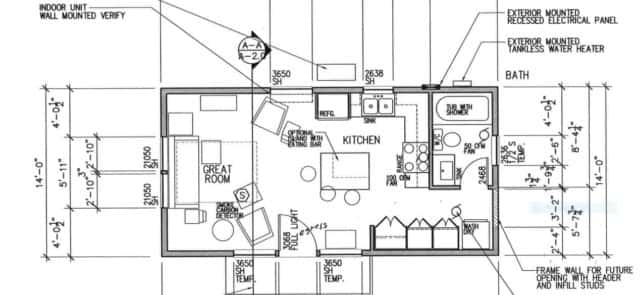
PORT ANGELES – Clallam County Director of Community Development Mary Ellen Winborn has come up with a unique response to a number of housing issues facing local residents.
She put her skills as an architect to work designing a 392 square-foot dwelling that she calls a “basic living unit”. Winborn stopped by the Todd Ortloff Show Thursday to talk about why she thinks it could be the perfect solution for some.
“The way it started was, a little over a year ago I was having lunch with a lady from the Department of Ecology and at the end of lunch she says, ‘Well, my boss told me I have to ask everybody. So what are you doing to combat homelessness?’ I’m like, ‘Well, I’m not doing anything right now, but what can I do?’ And so it made me ask the question, ‘What can I do?’ And so as an architect, but also as a Community Development Director, I thought, ‘Well, we could, you know, design a little house that people can build, and maybe people that are living in low-income housing or low income apartments could move into something like this and there would be availability for homeless people to move into the other apartments that…” “So it would free up spots…” “Right. So that was kind of the idea.”
What’s unique about the house is that the design is pre-approved by the County and for $392 you can purchase the complete drawings and that also covers the cost of the 5 inspections you’ll need.
“But it’s just four eight-foot walls and then a lot of windows which, it’ll be a real light room…light building to be in. So it’s really just a real open concept with a bathroom and a little area for a washer and dryer in the rest of it’s just open living space.”
Winborn says it could be a great way to solve the problem many people face when they purchase property and want to build their dream home sometime in the future. It’s illegal to live in an RV in the county, but if you have water and septic on the property, this could be a perfect starter home at a significant savings.
“You’d be looking at more like about $1,500 for permits and then maybe 15… well, maybe $800 to get it designed. And then you’d have to have it engineered and that would be another four or five hundred dollars. So, you know, this is a real big savings in a hurdle that a lot of people don’t even know how to begin. But you would have something to live in that’s appreciatable. You know? I mean, like some people are purchasing these RVs that are about $200 a square foot and I’m like, ‘You can build something cheaper than that’. And so this would take care of that and 10 years from now would be worth a lot more, too.”
Winborn crunched the numbers and says material costs come to about $37,000, and she’s even contacted at least one building supply store that has put the entire material list together as a package. Winborn estimates weekend warriors could build it in about 6 weekends, or 2 weeks if you worked on it full time.
She also pointed out that 4 of these units can be built on an 11-acre property.
The set of plans will be available starting Monday, June 8. Contact the Department of Community Development for information.
Photo: Detail of Winborn’s design.
