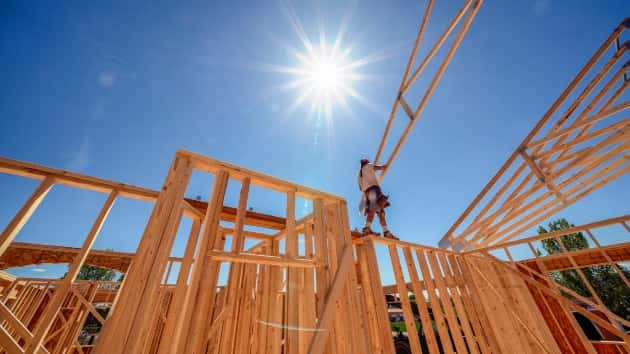
By Pepper Fisher
PORT ANGELES – The Port Angeles City Council Tuesday approved sweeping changes to our residential building codes designed to help solve the local housing shortage.
The new rules make it easier for builders and developers to build duplexes and 4-plexes, accessory dwelling units (often called mother-in-laws), townhouses, cottages and more. The new zoning codes allow for smaller lot sizes in some cases, and makes it easier for downtown property owners to convert commercial buildings into residential buildings.
Councilman Lindsey Schromen-Wawrin says it won’t happen overnight, but the housing shortage in Port Angeles will begin to improve with these changes.
“The challenge is, it’s going to be a little while before people adapt to and figure out; how do we use the code and build in Port Angeles? But I really hope that we’re going to get developers starting to say, ‘Hey, I can build in the center of Port Angeles, I can meet these design standards and build attractive housing that’s going to contribute to the neighborhood character of the place where I’m building, and I can do it economically and meet the housing needs of this community’.”
Identifying the changes that will help create more residential capacity has been a two-year effort of city staff, consultants, and input from community members. The result is over 250 pages of code revisions that also spell out the design standards that will preserve or improve the look of our neighborhoods and commercial zones.
The process has included plenty of lively debate, often between city staff and commercial property owners. One substantive change that was passed Tuesday, which was a win for some businesspeople, is that downtown properties will be allowed to include living quarters on the street-level floor of their buildings. The original proposal aimed to restrict street-level to commercial uses only.
“And the council was split on this, but the majority of the council said, ‘While that’s our ideal and that’s definitely what we want, in the meantime, if somebody’s got a building and their first floor is sitting vacant and they could rent it out as something that’s residential, why are we going to stop them?”
To learn more about what’s in the new code, see the more detailed breakdown below, sent to us from the office of City Manager Nathan West.
Municipal Code changes provide the following:
Greater Zoning Flexibility:
- Reduced lot sizes
- Increased density and maximize the use of our land base
- Increased height
- Reduced parking
- Housing type flexibility
Greater Design Emphasis:
- Safe and welcoming streetscapes and improved walkability
- Basic livability; e.g. blank wall treatments, landscaping, weather protected entries, residential amenity space like balconies and yards
- Neighborhood character and compatibility
Greater Predictability:
- Clear minimum standards, with toolbox approach for departures
- Eliminated SEPA process for many more infill projects
- Flexibility for remodels
Changes to the Municipal Code implement key strategies in our Comprehensive Plan include:
- Increase residential building capacity
- Reduce sprawl and the burden on public utilities
- Improve the frontage interaction between private and public space
- Increase walkability in several commercial corridors
- Improve the subdivision process by increasing the short plat lot maximum to the maximum state allowance
